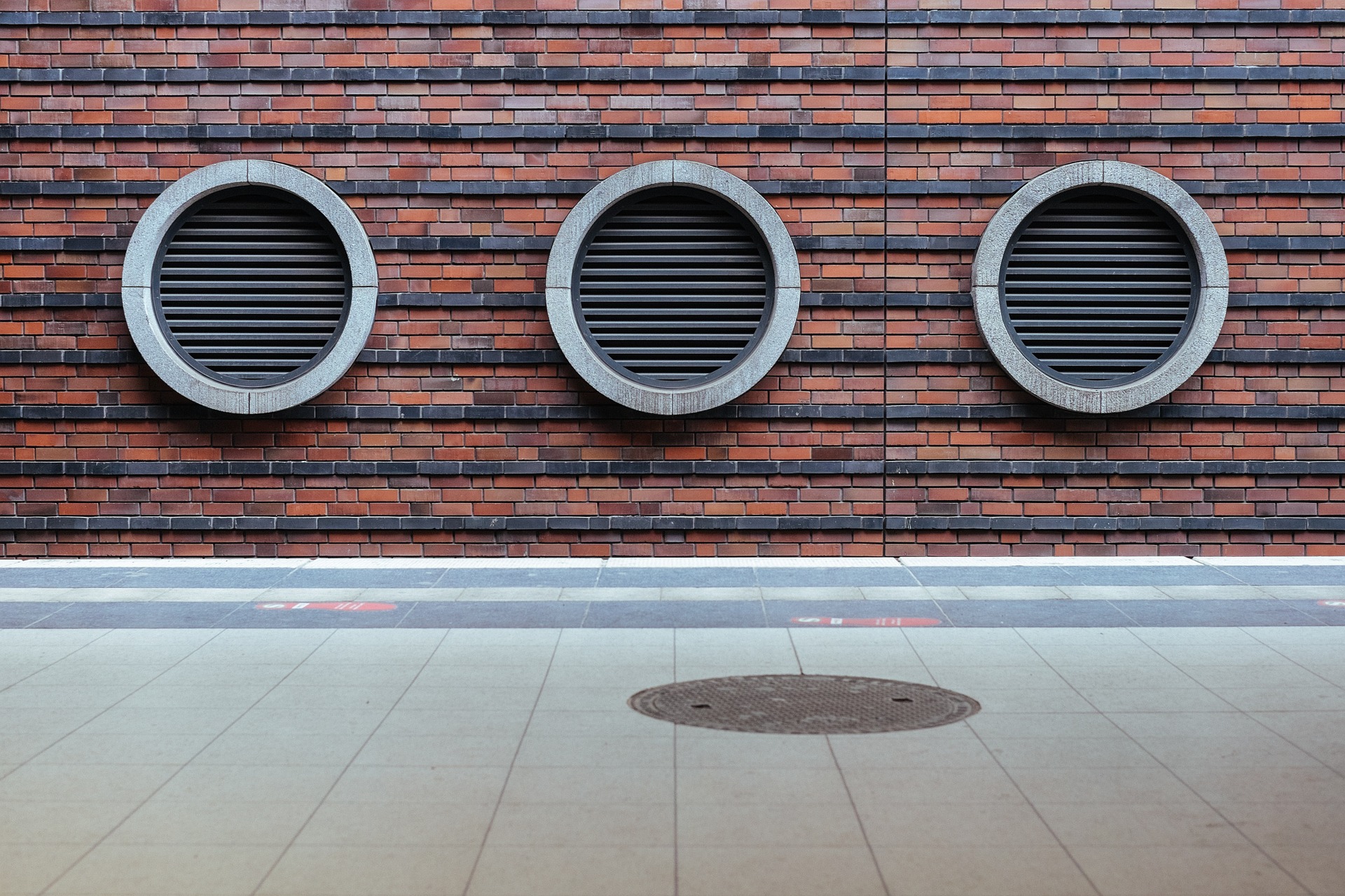Air Tightness Testing

Why is an air test needed?
Gaps and cracks in the building fabric are often difficult to detect simply by visual inspection. Air leakage paths through the building fabric can be tortuous; gaps are often obscured by internal building finishes or external cladding. Where a dwelling has been pressure tested, this value is used in the SAP DER calculation.

What is Air leakage?
Air leakage is the uncontrolled flow of air through gaps and cracks in the fabric of a building (sometimes referred to as infiltration or draughts). This is not to be confused with ventilation, which is the controlled flow of air into and out of the building through purpose built ventilators that is required for the comfort and safety of the occupants.

Building Regulations
Part F of the building regulations for Ventilation in domestic dwellings is now being actively enforced . There is a requirement to test and certify the validity of flow rates in new builds, to ensure performance is in line with current legislation. The Government has SAP (Standard Assessment Procedures) in place for air tightness testing, setting standards buildings must comply with to be energy efficient.
